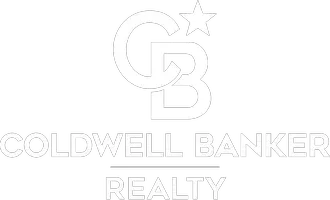
3333 POSES PL York, PA 17406
4 Beds
3 Baths
4,999 SqFt
Open House
Sun Nov 09, 1:00pm - 3:00pm
UPDATED:
Key Details
Property Type Single Family Home
Sub Type Detached
Listing Status Active
Purchase Type For Sale
Square Footage 4,999 sqft
Price per Sqft $120
Subdivision The Woodlands
MLS Listing ID PAYK2085552
Style Colonial
Bedrooms 4
Full Baths 2
Half Baths 1
HOA Fees $200/ann
HOA Y/N Y
Abv Grd Liv Area 4,999
Year Built 1993
Available Date 2025-07-18
Annual Tax Amount $14,703
Tax Year 2024
Lot Size 0.611 Acres
Acres 0.61
Property Sub-Type Detached
Source BRIGHT
Property Description
Elegance greets you instantly in the two-story foyer, highlighted by a graceful curved staircase. The home flows seamlessly with 9-foot ceilings on the main level. The massive custom kitchen is a culinary masterpiece, featuring an expansive island with seating —it's built for hosting!
Entertaining reaches a new level in the huge Florida room, a sun-drenched space complete with a custom built-in grill and stovetop for year-round fun. The adjacent family room offers a cozy retreat with a gas log fireplace and wet bar. Need a versatile space? The sunken bonus room features gorgeous wood floors and a striking cathedral ceiling, perfect for a dedicated media room, game room or home gym.
The second floor is home to four generous bedrooms, including a spacious primary suite. This private escape boasts a soaring cathedral ceiling and a spa-style en-suite bath with a convenient walk-in Jacuzzi tub and separate shower. Don't overlook the functionality offered in this home: an oversized, end-load three-car garage with basement access, a massive, ready-to-finish basement, and the assurance of a whole-house generator. This custom home delivers on every detail — call now to schedule your tour!
Location
State PA
County York
Area Springettsbury Twp (15246)
Zoning RESIDENTIAL
Rooms
Other Rooms Living Room, Dining Room, Primary Bedroom, Bedroom 2, Bedroom 3, Bedroom 4, Kitchen, Family Room, Foyer, Breakfast Room, Sun/Florida Room, Laundry, Bonus Room, Primary Bathroom, Full Bath, Half Bath
Basement Sump Pump
Interior
Interior Features Bar, Bathroom - Tub Shower, Bathroom - Walk-In Shower, Breakfast Area, Bathroom - Jetted Tub, Carpet, Ceiling Fan(s), Chair Railings, Crown Moldings, Curved Staircase, Dining Area, Family Room Off Kitchen, Formal/Separate Dining Room, Floor Plan - Traditional, Kitchen - Eat-In, Kitchen - Gourmet, Kitchen - Island, Pantry, Primary Bath(s), Recessed Lighting, Upgraded Countertops, Walk-in Closet(s), Wet/Dry Bar, Wood Floors
Hot Water Natural Gas
Heating Forced Air
Cooling Central A/C
Flooring Carpet, Ceramic Tile, Hardwood
Fireplaces Number 1
Fireplaces Type Gas/Propane
Inclusions all kitchen appliances, washer, dryer, porch refrigerator and grill, generator
Equipment Disposal, Dishwasher, Refrigerator, Oven/Range - Gas, Built-In Microwave
Fireplace Y
Window Features Bay/Bow,Palladian
Appliance Disposal, Dishwasher, Refrigerator, Oven/Range - Gas, Built-In Microwave
Heat Source Natural Gas
Laundry Main Floor
Exterior
Parking Features Garage - Side Entry
Garage Spaces 7.0
Water Access N
Roof Type Shingle
Accessibility Other
Attached Garage 3
Total Parking Spaces 7
Garage Y
Building
Story 2
Foundation Block
Above Ground Finished SqFt 4999
Sewer Public Sewer
Water Public
Architectural Style Colonial
Level or Stories 2
Additional Building Above Grade, Below Grade
New Construction N
Schools
School District Central York
Others
Senior Community No
Tax ID 46-000-39-0011-00-00000
Ownership Fee Simple
SqFt Source 4999
Acceptable Financing Cash, Conventional, FHA, VA
Listing Terms Cash, Conventional, FHA, VA
Financing Cash,Conventional,FHA,VA
Special Listing Condition Standard
Virtual Tour https://drive.google.com/file/d/1tWQHSnx0tH1qlWZRUcinz-nFX3Ucda1X/view?pli=1







