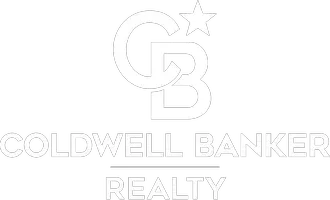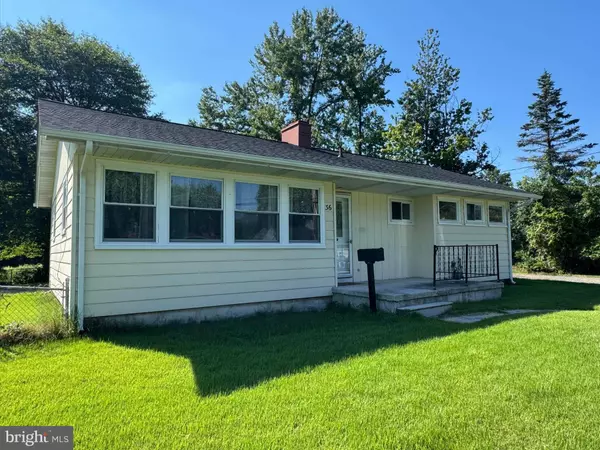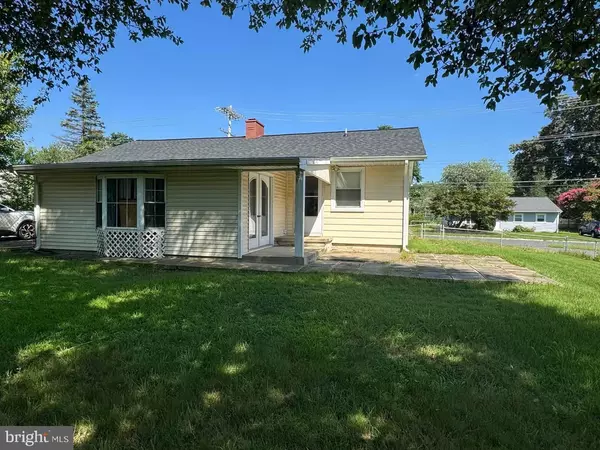36 MOYER DR Aberdeen, MD 21001
3 Beds
1 Bath
1,226 SqFt
UPDATED:
Key Details
Property Type Single Family Home
Sub Type Detached
Listing Status Active
Purchase Type For Sale
Square Footage 1,226 sqft
Price per Sqft $220
Subdivision Royal Acres
MLS Listing ID MDHR2045762
Style Ranch/Rambler
Bedrooms 3
Full Baths 1
HOA Y/N N
Abv Grd Liv Area 1,226
Year Built 1950
Annual Tax Amount $2,488
Tax Year 2024
Lot Size 8,820 Sqft
Acres 0.2
Property Sub-Type Detached
Source BRIGHT
Property Description
Location
State MD
County Harford
Zoning R2
Rooms
Other Rooms Living Room, Primary Bedroom, Bedroom 2, Bedroom 3, Kitchen, Foyer, Other
Main Level Bedrooms 3
Interior
Interior Features Bathroom - Tub Shower, Built-Ins, Ceiling Fan(s), Entry Level Bedroom, Floor Plan - Traditional, Kitchen - Eat-In, Kitchen - Table Space, Pantry, Wood Floors
Hot Water Electric
Heating Forced Air
Cooling Central A/C
Flooring Hardwood, Vinyl
Equipment Dishwasher, Washer, Refrigerator, Dryer, Water Heater, Oven/Range - Gas
Fireplace N
Window Features Bay/Bow,Double Pane,Screens
Appliance Dishwasher, Washer, Refrigerator, Dryer, Water Heater, Oven/Range - Gas
Heat Source Natural Gas
Laundry Has Laundry
Exterior
Exterior Feature Patio(s), Porch(es)
Fence Partially, Rear
Water Access N
Roof Type Architectural Shingle
Accessibility Other
Porch Patio(s), Porch(es)
Garage N
Building
Story 1
Foundation Crawl Space
Sewer Public Sewer
Water Public
Architectural Style Ranch/Rambler
Level or Stories 1
Additional Building Above Grade, Below Grade
New Construction N
Schools
Elementary Schools Bakerfield
Middle Schools Aberdeen
High Schools Aberdeen
School District Harford County Public Schools
Others
Senior Community No
Tax ID 1302030578
Ownership Fee Simple
SqFt Source Assessor
Special Listing Condition Standard






