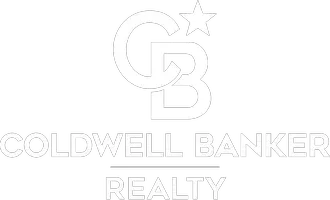
2144 BRYN MAWR PL Ardmore, PA 19003
2 Beds
3 Baths
1,590 SqFt
Open House
Sat Sep 13, 11:00am - 1:00pm
Sun Sep 14, 11:00am - 3:00pm
UPDATED:
Key Details
Property Type Townhouse
Sub Type Interior Row/Townhouse
Listing Status Active
Purchase Type For Sale
Square Footage 1,590 sqft
Price per Sqft $250
Subdivision Ardmore
MLS Listing ID PADE2099882
Style Contemporary
Bedrooms 2
Full Baths 2
Half Baths 1
HOA Fees $450/mo
HOA Y/N Y
Year Built 1975
Annual Tax Amount $5,991
Tax Year 2024
Lot Dimensions 0.00 x 0.00
Property Sub-Type Interior Row/Townhouse
Source BRIGHT
Property Description
townhouse located in 2100 Bryn Mawr Place – one of Ardmore's most desirable and well-
maintained communities. As a Gold Star Award recipient, Bryn Mawr Place is independently
recognized for providing excellent management, a high quality of life for residents and ranked
among the best places to live. The property offers a lush, private, park-like setting.
The current owners recently completed a thorough remodel. A slate front patio with mature
shrubs offers a peaceful greeting as you approach the front door. The main level is finished
with wide-width white oak flooring throughout making this home feel relaxed, open and light.
The spacious, open concept living and dining area are ideal for both entertaining and
everyday living. This level includes a convenient oversized updated half bath and two closets
for ample storage.
The kitchen is both functional and full of character. Featuring new stainless appliances, new
quartz countertops and stainless sink, new cabinet doors with soft close hinges, a custom
island for plentiful prep space and a custom buffet/coffee station with open shelving. The
eat-in layout is perfect for casual meals. A cozy woodburning fireplace, updated with a beam
from a Philadelphia carriage house, adds warmth and charm, making it a true gathering spot
within the home.
Beyond the kitchen, the layout flows into a bright and airy den. This stunning bonus space is
the only one of its kind in the entire community – featuring skylights and abundant natural
light—adding valuable year-round living space and making this home truly one-of-a-kind.
The current owners added sliding, retractable doors for complete privacy, so the den acts as a
flex space and is used as a guest room, rec space or office space. Just off the den, is a
dedicated first-floor laundry room that also provides plentiful storage.
The outdoor living area for this home is equally impressive. The home includes a private back
patio with retractable awning, a second-floor primary suite balcony, and a front slate patio
buffered by mature shrubs that provide a serene sense of privacy.
Upstairs, you'll find two spacious bedrooms. The large primary suite features an updated en-
suite bathroom and two closets. The second bedroom is oversized and easily convertible into
two separate rooms, if desired—transforming this unit into a 3-bedroom home. The second
bedroom also includes two closets. In addition to the en-suite, there is a full updated hall
bathroom, as well as two more closets in the hallway—including a generous walk-in closet
that offers excellent additional storage.
The HOA fee includes 2 dedicated parking spots, trash/water/sewer, landscaping, snow
removal, and exterior building maintenance including the roof. The dedicated parking spots
for this unit are 76 and 77 located directly at the front door. The community offers visitor
parking.
Located in the Gold Star Award–winning community of 2100 Bryn Mawr Place, minutes from
Suburban Square, Haverford College Nature Trail, Ardmore Music Hall, restaurants, parks
and all the uniqueness the Main Line has to offer—this home combines comfort, thoughtful
upgrades, and special features not found elsewhere in the neighborhood.
Location
State PA
County Delaware
Area Haverford Twp (10422)
Zoning E-5
Interior
Interior Features Ceiling Fan(s), Breakfast Area, Combination Dining/Living
Hot Water Electric
Heating Heat Pump(s)
Cooling Central A/C
Fireplaces Number 1
Inclusions Storage Closet on back patio
Equipment Dishwasher, Washer, Dryer, Built-In Microwave, Oven/Range - Electric
Fireplace Y
Appliance Dishwasher, Washer, Dryer, Built-In Microwave, Oven/Range - Electric
Heat Source Electric
Exterior
Garage Spaces 2.0
Amenities Available None
Water Access N
Accessibility None
Total Parking Spaces 2
Garage N
Building
Story 2
Foundation Slab
Sewer Public Sewer
Water Public
Architectural Style Contemporary
Level or Stories 2
Additional Building Above Grade, Below Grade
New Construction N
Schools
Elementary Schools Chestnutwold
Middle Schools Haverford
High Schools Haverford Senior
School District Haverford Township
Others
Pets Allowed Y
HOA Fee Include Trash,Water,Sewer,Snow Removal,Lawn Maintenance,Common Area Maintenance
Senior Community No
Tax ID 22-06-00492-44
Ownership Condominium
Special Listing Condition Standard
Pets Allowed No Pet Restrictions
Virtual Tour https://my.matterport.com/show/?m=n4a3b8E3kE7&brand=0&mls=1&







