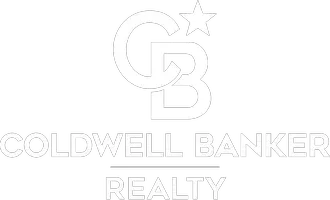
143 N ABINGDON ST Arlington, VA 22203
3 Beds
2 Baths
1,270 SqFt
Open House
Sun Oct 05, 1:00pm - 4:00pm
UPDATED:
Key Details
Property Type Single Family Home
Sub Type Detached
Listing Status Active
Purchase Type For Sale
Square Footage 1,270 sqft
Price per Sqft $708
Subdivision Arlington Forest
MLS Listing ID VAAR2064242
Style Colonial
Bedrooms 3
Full Baths 2
HOA Y/N N
Abv Grd Liv Area 1,270
Year Built 1941
Available Date 2025-10-02
Annual Tax Amount $8,545
Tax Year 2025
Lot Size 7,037 Sqft
Acres 0.16
Property Sub-Type Detached
Source BRIGHT
Property Description
Level backyard with tons of room for kids to play (swing conveys) or for pets to run around. Many possibilities for all ages. Very spacious rooms with real hardwood floors in major areas. Freshly painted so that buyers can just move right in. Major systems, roof and appliances have been updated within the last 5 years. Huge basement is perfect for a man-cave, a playroom or an exercise room. NO HOA fees plus one car GARAGE. Virtually staged.
Note: 1270 sf is what shows on tax record but the actual finished square footage is 1502-see floor plan in pictures.
Location
State VA
County Arlington
Zoning R-6
Rooms
Other Rooms Living Room, Dining Room, Kitchen, Den, Recreation Room, Bathroom 2, Bonus Room
Basement Connecting Stairway
Interior
Hot Water Natural Gas
Heating Forced Air
Cooling Central A/C
Inclusions All appliances that are currently in the unit
Equipment Dishwasher, Disposal, Dryer, Oven/Range - Gas, Stove, Refrigerator
Fireplace N
Appliance Dishwasher, Disposal, Dryer, Oven/Range - Gas, Stove, Refrigerator
Heat Source Natural Gas
Laundry Dryer In Unit, Washer In Unit
Exterior
Parking Features Garage - Front Entry
Garage Spaces 1.0
Fence Rear, Partially, Wood
Water Access N
View Garden/Lawn, Trees/Woods
Accessibility None
Total Parking Spaces 1
Garage Y
Building
Story 3
Foundation Brick/Mortar
Sewer Public Sewer
Water Public
Architectural Style Colonial
Level or Stories 3
Additional Building Above Grade, Below Grade
New Construction N
Schools
Elementary Schools Barrett
Middle Schools Kenmore
High Schools Washington-Liberty
School District Arlington County Public Schools
Others
Senior Community No
Tax ID 13-064-008
Ownership Fee Simple
SqFt Source 1270
Special Listing Condition Standard
Virtual Tour https://openhousemediaco.hd.pics/143-N-Abingdon-St







