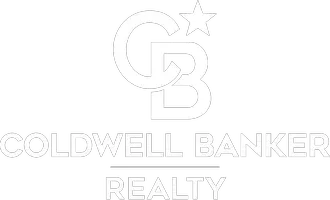
304 S GLEBE RD Arlington, VA 22204
2 Beds
2 Baths
1,378 SqFt
UPDATED:
Key Details
Property Type Multi-Family
Sub Type Twin/Semi-Detached
Listing Status Active
Purchase Type For Rent
Square Footage 1,378 sqft
Subdivision Glebe Manor
MLS Listing ID VAAR2064666
Style Colonial
Bedrooms 2
Full Baths 2
HOA Y/N N
Abv Grd Liv Area 996
Year Built 1940
Lot Size 4,148 Sqft
Acres 0.1
Property Sub-Type Twin/Semi-Detached
Source BRIGHT
Property Description
Location
State VA
County Arlington
Zoning R2-7
Rooms
Basement Fully Finished, Improved, Walkout Level
Interior
Interior Features Ceiling Fan(s), Combination Kitchen/Dining, Floor Plan - Open, Kitchen - Gourmet, Upgraded Countertops, Window Treatments, Wood Floors
Hot Water Natural Gas
Heating Forced Air
Cooling Central A/C
Flooring Hardwood
Equipment Built-In Microwave, Built-In Range, Dishwasher, Disposal, Dryer, Washer, Water Heater, Cooktop, Refrigerator, Stove
Furnishings No
Fireplace N
Window Features Triple Pane
Appliance Built-In Microwave, Built-In Range, Dishwasher, Disposal, Dryer, Washer, Water Heater, Cooktop, Refrigerator, Stove
Heat Source Natural Gas
Laundry Basement, Washer In Unit, Dryer In Unit
Exterior
Garage Spaces 2.0
Water Access N
Roof Type Asphalt
Accessibility None
Total Parking Spaces 2
Garage N
Building
Lot Description Landscaping, Level, Premium, Rear Yard
Story 3
Foundation Brick/Mortar
Above Ground Finished SqFt 996
Sewer Public Sewer
Water Public
Architectural Style Colonial
Level or Stories 3
Additional Building Above Grade, Below Grade
New Construction N
Schools
Elementary Schools Barrett
Middle Schools Kenmore
High Schools Wakefield
School District Arlington County Public Schools
Others
Pets Allowed N
Senior Community No
Tax ID 23-015-037
Ownership Other
SqFt Source 1378
Miscellaneous Trash Removal
Virtual Tour https://youtu.be/aXAbkE6jXzw







