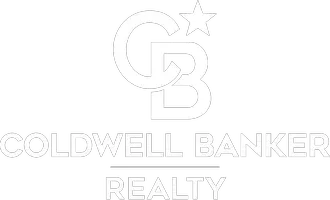
3441 S STAFFORD ST #B2 Arlington, VA 22206
1 Bed
1 Bath
711 SqFt
UPDATED:
Key Details
Property Type Condo
Sub Type Condo/Co-op
Listing Status Active
Purchase Type For Rent
Square Footage 711 sqft
Subdivision Fairlington Meadows
MLS Listing ID VAAR2064708
Style Traditional
Bedrooms 1
Full Baths 1
HOA Y/N N
Abv Grd Liv Area 711
Year Built 1940
Property Sub-Type Condo/Co-op
Source BRIGHT
Property Description
Location
State VA
County Arlington
Zoning R
Direction West
Rooms
Main Level Bedrooms 1
Interior
Interior Features Dining Area, Floor Plan - Traditional, Wood Floors, Window Treatments
Hot Water Electric
Heating Forced Air
Cooling Central A/C
Flooring Hardwood
Equipment Built-In Microwave, Dishwasher, Disposal, Dryer, Stove, Washer, Refrigerator
Furnishings No
Fireplace N
Appliance Built-In Microwave, Dishwasher, Disposal, Dryer, Stove, Washer, Refrigerator
Heat Source Electric
Laundry Dryer In Unit, Washer In Unit
Exterior
Garage Spaces 1.0
Amenities Available Common Grounds, Pool - Outdoor, Reserved/Assigned Parking, Tennis Courts
Water Access N
View Garden/Lawn, Courtyard
Roof Type Slate
Accessibility None
Total Parking Spaces 1
Garage N
Building
Lot Description Backs to Trees
Story 1
Unit Features Garden 1 - 4 Floors
Above Ground Finished SqFt 711
Sewer Public Sewer
Water Public
Architectural Style Traditional
Level or Stories 1
Additional Building Above Grade, Below Grade
New Construction N
Schools
Elementary Schools Abingdon
Middle Schools Gunston
High Schools Wakefield
School District Arlington County Public Schools
Others
Pets Allowed Y
HOA Fee Include Common Area Maintenance,Ext Bldg Maint,Lawn Maintenance,Management,Pool(s),Sewer,Snow Removal,Trash,Water
Senior Community No
Tax ID 30-017-522
Ownership Other
SqFt Source 711
Miscellaneous Common Area Maintenance,Parking,Sewer,Water,Trash Removal,HOA/Condo Fee,Snow Removal
Horse Property N
Pets Allowed Case by Case Basis, Dogs OK, Cats OK, Size/Weight Restriction, Pet Addendum/Deposit







