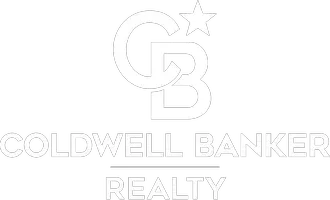
1204 WAYNE ST N #D Arlington, VA 22201
3 Beds
3 Baths
1,533 SqFt
UPDATED:
Key Details
Property Type Townhouse
Sub Type End of Row/Townhouse
Listing Status Active
Purchase Type For Rent
Square Footage 1,533 sqft
Subdivision Colin Place
MLS Listing ID VAAR2064730
Style Colonial
Bedrooms 3
Full Baths 2
Half Baths 1
HOA Y/N N
Abv Grd Liv Area 1,533
Year Built 1980
Lot Size 500 Sqft
Acres 0.01
Property Sub-Type End of Row/Townhouse
Source BRIGHT
Property Description
Step inside to relax in the inviting living room—perfect for reading your favorite book or browsing online. Enjoy the morning breeze and pleasant views from the balcony as you sip your coffee. This 3-bedroom, 2.5-bathroom townhome offers comfortable living in a highly sought-after area.
Pets are allowed on a case-by-case basis with a $600 pet deposit and $50 monthly pet fee. Don't miss the opportunity to live in this prime location—schedule your viewing today!
Location
State VA
County Arlington
Zoning R
Rooms
Other Rooms Living Room, Dining Room, Primary Bedroom, Kitchen, Foyer, Bedroom 1
Main Level Bedrooms 1
Interior
Interior Features Kitchen - Table Space, Dining Area, Primary Bath(s), Window Treatments, Floor Plan - Traditional
Hot Water Electric
Heating Forced Air, Heat Pump(s)
Cooling Central A/C, Heat Pump(s)
Fireplaces Number 1
Equipment Dishwasher, Disposal, Dryer, Exhaust Fan, Oven/Range - Electric, Range Hood, Refrigerator, Washer
Fireplace Y
Appliance Dishwasher, Disposal, Dryer, Exhaust Fan, Oven/Range - Electric, Range Hood, Refrigerator, Washer
Heat Source Electric
Exterior
Parking Features Garage Door Opener, Garage - Front Entry
Garage Spaces 1.0
Utilities Available Cable TV Available
Water Access N
Accessibility None
Attached Garage 1
Total Parking Spaces 1
Garage Y
Building
Story 2
Foundation Other
Above Ground Finished SqFt 1533
Sewer Public Sewer
Water Public
Architectural Style Colonial
Level or Stories 2
Additional Building Above Grade
New Construction N
Schools
Middle Schools Williamsburg
High Schools Yorktown
School District Arlington County Public Schools
Others
Pets Allowed N
Senior Community No
Tax ID 18-003-107
Ownership Other
SqFt Source 1533
Miscellaneous Common Area Maintenance,Grounds Maintenance,Lawn Service,Parking







