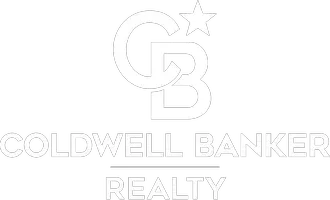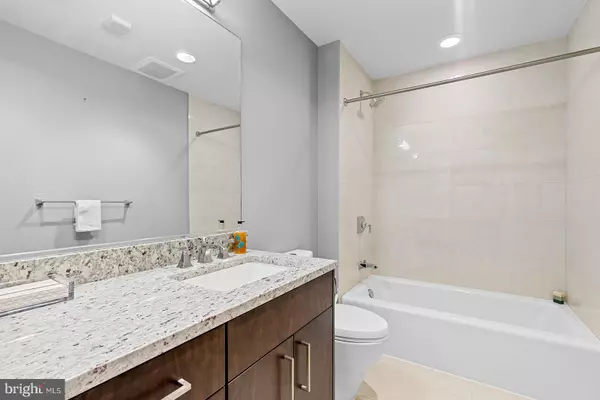
7171 WOODMONT AVE #206 Bethesda, MD 20815
2 Beds
2 Baths
1,241 SqFt
UPDATED:
Key Details
Property Type Single Family Home, Condo
Sub Type Unit/Flat/Apartment
Listing Status Active
Purchase Type For Rent
Square Footage 1,241 sqft
Subdivision Downtown Bethesda
MLS Listing ID MDMC2203474
Style Contemporary
Bedrooms 2
Full Baths 2
HOA Y/N N
Abv Grd Liv Area 1,241
Year Built 2015
Property Sub-Type Unit/Flat/Apartment
Source BRIGHT
Property Description
Inside, you'll find a spacious primary suite with a luxurious en-suite bathroom that includes a walk-in shower, separate soaking tub, and dual vanities. The second bedroom, which can also serve as a home office or den, is located across the unit for added privacy and features two closets with an adjacent full bathroom.
The open-concept living and dining area is anchored by a sleek, modern kitchen complete with stainless steel Bosch appliances, stone countertops, and a large center island—perfect for entertaining or everyday living. Wide-plank engineered wood floors and oversized windows bring in natural light and warmth throughout the space.
Additional features include in-unit washer and dryer, an assigned garage parking space, and a private storage unit.
Residents at The Darcy enjoy access to a full suite of amenities, including a 24-hour concierge, fitness center, residents' lounge, business center, and guest suites. The rooftop deck offers lounge seating, a firepit, and grilling area with views of downtown Bethesda.
Step outside and you're just moments away from the vibrant shops, cafes, and restaurants of Bethesda Row, as well as the Metro and the Capital Crescent Trail. Whether you're commuting, dining out, or enjoying a weekend walk, everything you need is just steps from your front door.
Unit 206 at The Darcy blends the ease of turnkey luxury with the warmth of home in one of Bethesda's best locations.
Location
State MD
County Montgomery
Zoning BOZ
Rooms
Main Level Bedrooms 2
Interior
Interior Features Bathroom - Tub Shower, Bathroom - Walk-In Shower, Bathroom - Soaking Tub, Breakfast Area, Built-Ins, Combination Dining/Living, Combination Kitchen/Dining, Curved Staircase, Crown Moldings, Floor Plan - Open, Floor Plan - Traditional, Kitchen - Gourmet, Kitchen - Island, Other
Hot Water Natural Gas
Heating Forced Air
Cooling Central A/C
Equipment Built-In Microwave, Built-In Range, Cooktop - Down Draft, Dishwasher, Disposal, Dryer, Dryer - Front Loading, Energy Efficient Appliances, Exhaust Fan, Oven - Single, Oven/Range - Gas, Range Hood, Refrigerator
Furnishings No
Fireplace N
Appliance Built-In Microwave, Built-In Range, Cooktop - Down Draft, Dishwasher, Disposal, Dryer, Dryer - Front Loading, Energy Efficient Appliances, Exhaust Fan, Oven - Single, Oven/Range - Gas, Range Hood, Refrigerator
Heat Source Natural Gas
Laundry Dryer In Unit, Washer In Unit
Exterior
Parking Features Basement Garage
Garage Spaces 1.0
Parking On Site 1
Water Access N
Accessibility Other
Attached Garage 1
Total Parking Spaces 1
Garage Y
Building
Story 1
Unit Features Mid-Rise 5 - 8 Floors
Above Ground Finished SqFt 1241
Sewer Public Septic
Water Public
Architectural Style Contemporary
Level or Stories 1
Additional Building Above Grade, Below Grade
New Construction N
Schools
High Schools Bethesda-Chevy Chase
School District Montgomery County Public Schools
Others
Pets Allowed Y
Senior Community No
Tax ID 160703758672
Ownership Other
SqFt Source 1241
Miscellaneous Gas,HOA/Condo Fee,Water
Security Features 24 hour security,Main Entrance Lock,Resident Manager,Security System
Horse Property N
Pets Allowed Case by Case Basis







