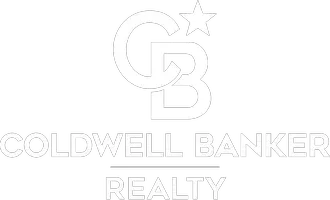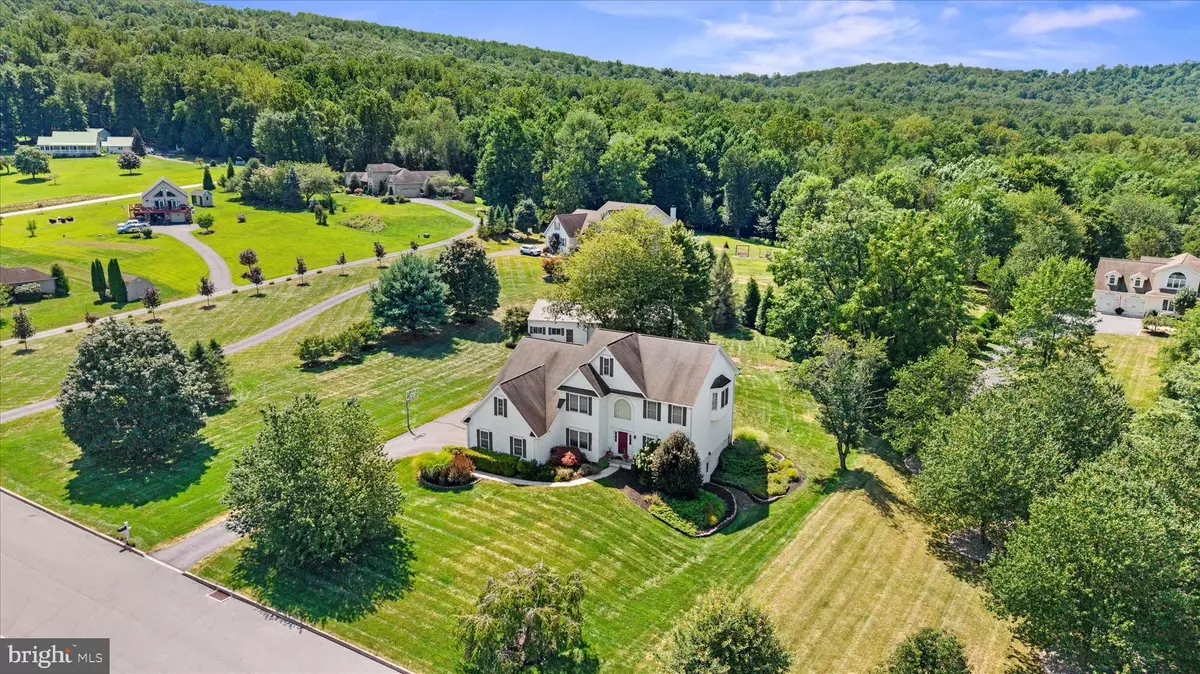
833 STONYBROOK LN Lewisberry, PA 17339
4 Beds
3 Baths
3,509 SqFt
UPDATED:
Key Details
Property Type Single Family Home
Sub Type Detached
Listing Status Active
Purchase Type For Sale
Square Footage 3,509 sqft
Price per Sqft $222
Subdivision Stonybrook
MLS Listing ID PAYK2091264
Style Colonial
Bedrooms 4
Full Baths 2
Half Baths 1
HOA Y/N N
Abv Grd Liv Area 3,509
Year Built 2003
Available Date 2025-10-17
Annual Tax Amount $8,416
Tax Year 2025
Lot Size 1.150 Acres
Acres 1.15
Property Sub-Type Detached
Source BRIGHT
Property Description
4 Bedrooms | 2.5 Bathrooms | Expansive Lot | Horse-Friendly Community
Welcome to this stunning four-bedroom, two-and-a-half-bath home in the highly desirable Stonybrook community of Lewisberry, Pennsylvania — offering the perfect balance of comfort, functionality, and timeless style.
Step inside to discover gleaming hardwood floors that flow seamlessly throughout the first floor, complemented by crown molding and chair rail detailing in the formal living and dining rooms. Every space is thoughtfully designed — from the bright formal living area to the inviting family room, ideal for relaxing or entertaining.
A private home office provides the perfect retreat for remote work or study, and the home's layout includes both a formal front staircase and a secondary staircase off the family room for added convenience and architectural character.
The gourmet kitchen opens to a large, covered porch — perfect for morning coffee, evening gatherings, or simply enjoying the peaceful views of your expansive lot. With ample distance from neighboring homes on all sides, this property offers rare privacy within a beautiful community setting.
Upstairs, you'll find four spacious bedrooms, including a primary suite designed for comfort and style. The full unfinished basement presents endless possibilities — whether you envision a home theater, gym, or additional living space.
For those who love space for hobbies or vehicles, this home delivers with an attached three-car garage and a detached two-car garage with workshop — perfect for projects, storage, or even a future studio.
Situated on a larger lot in Stonybrook, this property offers the unique benefit of being in a horse-friendly community, combining country charm with neighborhood convenience — all just minutes from local shops, schools, and parks.
Enjoy elegant details, open space, and the freedom to live the lifestyle you've always wanted — welcome home to Stonybrook!
Location
State PA
County York
Area Fairview Twp (15227)
Zoning RESIDENTIAL
Rooms
Basement Poured Concrete
Interior
Hot Water Electric
Cooling Central A/C
Flooring Hardwood
Fireplaces Number 1
Inclusions Refrigerator, Generator
Equipment Built-In Microwave, Oven/Range - Electric, ENERGY STAR Dishwasher, Refrigerator
Fireplace Y
Appliance Built-In Microwave, Oven/Range - Electric, ENERGY STAR Dishwasher, Refrigerator
Heat Source Natural Gas
Exterior
Parking Features Additional Storage Area, Garage Door Opener
Garage Spaces 5.0
Utilities Available Propane, Electric Available
Water Access N
Roof Type Architectural Shingle
Accessibility None
Attached Garage 3
Total Parking Spaces 5
Garage Y
Building
Story 2
Foundation Concrete Perimeter
Above Ground Finished SqFt 3509
Sewer On Site Septic
Water Well
Architectural Style Colonial
Level or Stories 2
Additional Building Above Grade, Below Grade
New Construction N
Schools
High Schools Red Land
School District West Shore
Others
Senior Community No
Tax ID 27-000-37-0056-00-00000
Ownership Fee Simple
SqFt Source 3509
Acceptable Financing Bank Portfolio, Cash, Conventional
Horse Property N
Listing Terms Bank Portfolio, Cash, Conventional
Financing Bank Portfolio,Cash,Conventional
Special Listing Condition Standard







