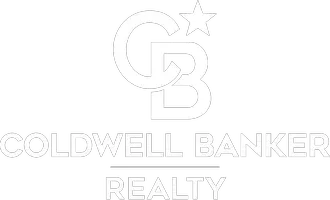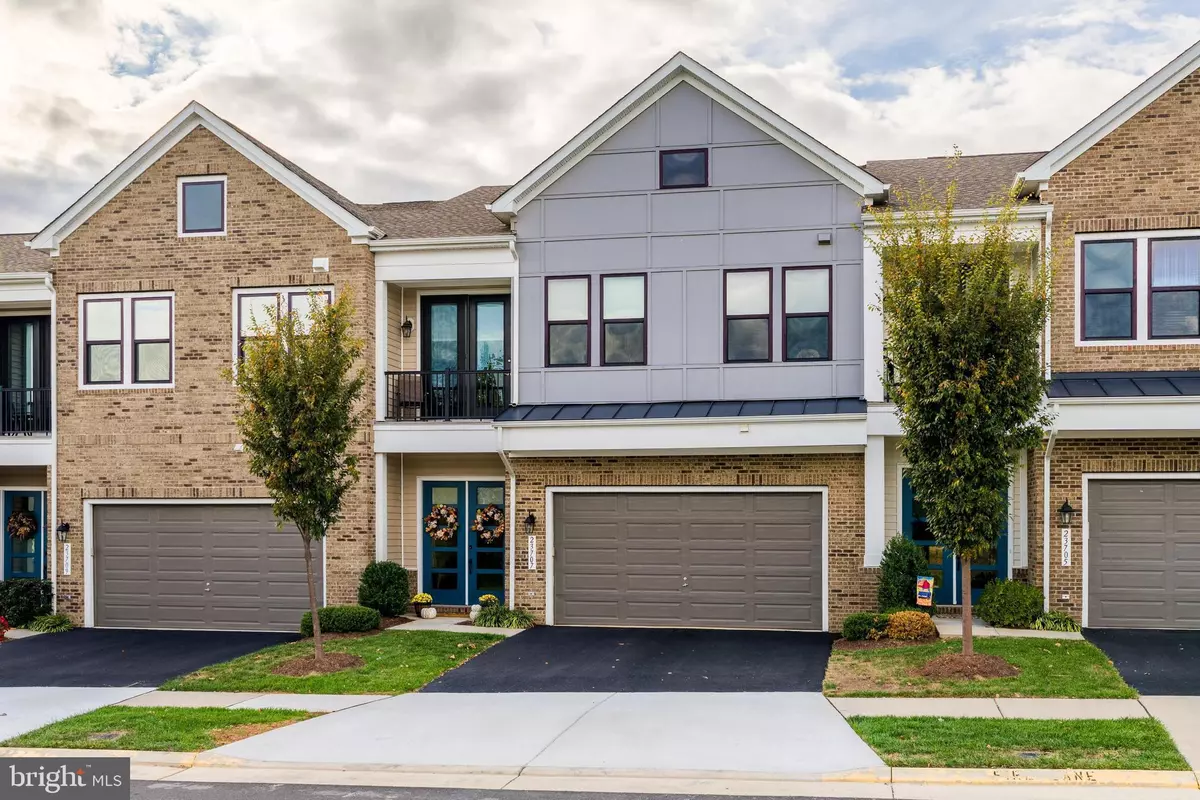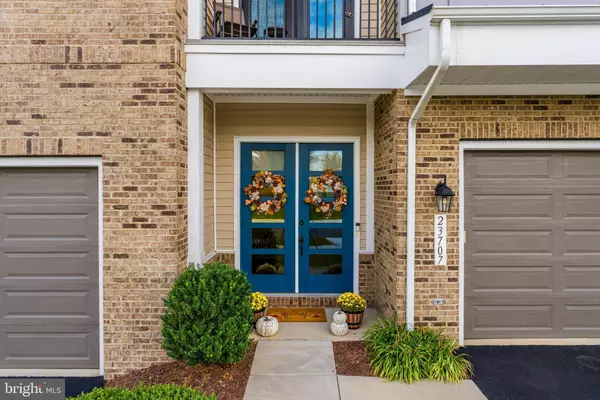
23707 KINSTON FERRY TER Ashburn, VA 20148
4 Beds
3 Baths
2,676 SqFt
UPDATED:
Key Details
Property Type Townhouse
Sub Type Interior Row/Townhouse
Listing Status Active
Purchase Type For Sale
Square Footage 2,676 sqft
Price per Sqft $286
Subdivision Birchwood At Brambleton
MLS Listing ID VALO2108940
Style Other
Bedrooms 4
Full Baths 2
Half Baths 1
HOA Fees $289/mo
HOA Y/N Y
Abv Grd Liv Area 2,676
Year Built 2021
Available Date 2025-10-30
Annual Tax Amount $6,000
Tax Year 2025
Lot Size 3,485 Sqft
Acres 0.08
Property Sub-Type Interior Row/Townhouse
Source BRIGHT
Property Description
Inside, you'll find a gourmet kitchen with an extended island that provides seating and storage, quartz countertops, a subway tile backsplash, under-cabinet lighting, and double ovens. The home also features upgraded lighting, crown molding, luxury vinyl plank flooring, custom window treatments with one-way film on the living room windows, a main-level laundry room with a barn door, and oak stairs with a carpet runner and white picket rails.
The main-level primary suite includes a tray ceiling, top-down bottom-up shades, and a spa-like bathroom with a frameless shower, dual-sink vanity, and quartz countertop. The attached garage has an epoxy floor, keyless entry, and extra driveway and street parking for guests.
Outdoor living is ready to enjoy with an oversized stamped-concrete patio, perfect for entertaining or relaxing, a fully fenced backyard with a gate, and a phantom screen on the patio door for added comfort.
The monthly HOA fee covers lawn care, cable TV, internet, trash, and recycling. The home is just a short walk from the Birchwood Clubhouse, which offers indoor and outdoor pools, a fitness center, walking and biking trails, pickleball and bocce ball courts, an art studio, a demonstration kitchen, a greenhouse and garden area, theater and game rooms, a fishing pier for catch and release, and a full calendar of year-round community events.
Located in the heart of Loudoun County, this home offers easy access to major commuter routes including Route 50, the Dulles Greenway, and the Dulles Toll Road. It is just four miles from Dulles International Airport, five miles from the Ashburn Metro Station, and twenty-five miles from Washington, D.C.
Experience the perfect blend of luxury, comfort, and community. Schedule your private tour today and see why Birchwood at Brambleton is one of the area's most sought-after active adult neighborhoods.
Location
State VA
County Loudoun
Zoning PDAAAR
Rooms
Other Rooms Primary Bedroom, Bedroom 2, Bedroom 3, Bedroom 4, Kitchen, Family Room, Foyer, Laundry, Loft, Utility Room, Bathroom 2, Primary Bathroom, Half Bath
Main Level Bedrooms 1
Interior
Interior Features Bathroom - Walk-In Shower, Bathroom - Tub Shower, Breakfast Area, Ceiling Fan(s), Combination Kitchen/Dining, Crown Moldings, Dining Area, Entry Level Bedroom, Family Room Off Kitchen, Floor Plan - Open, Kitchen - Gourmet, Kitchen - Eat-In, Kitchen - Island, Pantry, Primary Bath(s), Recessed Lighting, Upgraded Countertops, Walk-in Closet(s), Window Treatments
Hot Water Natural Gas
Cooling Central A/C, Ceiling Fan(s)
Inclusions Window Treatments, Patio table, chairs, cushions & storage bin, Loft sectional, coffee table, TV cabinet & flanking bookcases
Fireplace N
Heat Source Natural Gas
Laundry Washer In Unit, Dryer In Unit
Exterior
Exterior Feature Balcony, Patio(s)
Parking Features Garage - Front Entry, Garage Door Opener
Garage Spaces 4.0
Fence Rear, Vinyl
Utilities Available Water Available, Sewer Available, Natural Gas Available
Amenities Available Water/Lake Privileges, Tennis Courts, Swimming Pool, Retirement Community, Recreational Center, Pool - Outdoor, Pool - Indoor, Pier/Dock, Picnic Area, Party Room, Meeting Room, Lake, Jog/Walk Path, Game Room, Fitness Center, Exercise Room, Community Center, Common Grounds, Club House, Bike Trail, Art Studio
Water Access N
Accessibility Grab Bars Mod
Porch Balcony, Patio(s)
Attached Garage 2
Total Parking Spaces 4
Garage Y
Building
Lot Description Landscaping, Rear Yard
Story 2
Foundation Slab
Above Ground Finished SqFt 2676
Sewer Public Septic, Public Sewer
Water Public
Architectural Style Other
Level or Stories 2
Additional Building Above Grade, Below Grade
New Construction N
Schools
School District Loudoun County Public Schools
Others
Pets Allowed Y
HOA Fee Include Lawn Maintenance,High Speed Internet,Common Area Maintenance,Management,Pool(s),Recreation Facility,Reserve Funds,Road Maintenance,Snow Removal,Trash
Senior Community Yes
Age Restriction 55
Tax ID 161389256000
Ownership Fee Simple
SqFt Source 2676
Special Listing Condition Standard
Pets Allowed Cats OK, Dogs OK







