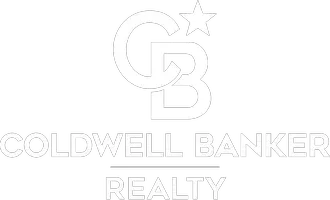
5424 DOUBLE DAY LANE Waldorf, MD 20602
4 Beds
4 Baths
2,052 SqFt
UPDATED:
Key Details
Property Type Townhouse
Sub Type Interior Row/Townhouse
Listing Status Active
Purchase Type For Rent
Square Footage 2,052 sqft
Subdivision Fieldside At St Charles
MLS Listing ID MDCH2048806
Style Colonial
Bedrooms 4
Full Baths 2
Half Baths 2
HOA Y/N Y
Abv Grd Liv Area 2,052
Year Built 2014
Lot Size 1,742 Sqft
Acres 0.04
Property Sub-Type Interior Row/Townhouse
Source BRIGHT
Property Description
This well-kept home offers three spacious bedrooms plus a lower-level recreation room with a half bath—perfect for a 4th bedroom, home office, or den. French doors open to a private fenced patio and detached two-car garage.
The main level features an open-layout with plenty of natural light, a modern kitchen with granite countertops, stainless steel appliances, and direct access to a composite deck—ideal for outdoor dining. A convenient half bath and custom blinds complete this level.
Upstairs, you'll find three comfortable bedrooms, laundry with newer appliances, and beautiful hardwood floors throughout. Freshly painted with new carpet—truly move-in ready! Excellent location near commuter routes, schools, and shopping.
Pets considered case by case – no cats, please.
Location
State MD
County Charles
Zoning PUD
Rooms
Basement Front Entrance, Outside Entrance, Rear Entrance, Sump Pump, Full, Fully Finished, Walkout Level, Daylight, Partial, Heated, Improved, Interior Access, Windows
Interior
Interior Features Family Room Off Kitchen, Breakfast Area, Combination Kitchen/Dining, Upgraded Countertops, Wood Floors, Recessed Lighting, Floor Plan - Open, Carpet, Ceiling Fan(s), Sprinkler System, Walk-in Closet(s), Attic, Kitchen - Country, Kitchen - Eat-In, Kitchen - Gourmet, Kitchen - Table Space, Pantry, Bathroom - Tub Shower, Crown Moldings, Dining Area, Kitchen - Island, Primary Bath(s), Window Treatments
Hot Water 60+ Gallon Tank, Natural Gas
Heating Energy Star Heating System, Forced Air, Programmable Thermostat
Cooling Central A/C, Energy Star Cooling System, Programmable Thermostat
Flooring Ceramic Tile, Carpet, Hardwood
Equipment Built-In Microwave, Disposal, Dryer, Icemaker, Oven/Range - Electric, Refrigerator, Stainless Steel Appliances, Washer, Dishwasher, Energy Efficient Appliances, Exhaust Fan, Stove, Water Heater, Dryer - Electric, Dryer - Front Loading
Furnishings No
Fireplace N
Window Features Double Pane,ENERGY STAR Qualified,Insulated,Low-E,Screens
Appliance Built-In Microwave, Disposal, Dryer, Icemaker, Oven/Range - Electric, Refrigerator, Stainless Steel Appliances, Washer, Dishwasher, Energy Efficient Appliances, Exhaust Fan, Stove, Water Heater, Dryer - Electric, Dryer - Front Loading
Heat Source Natural Gas, Electric
Laundry Upper Floor, Washer In Unit, Dryer In Unit
Exterior
Exterior Feature Patio(s), Enclosed, Breezeway
Parking Features Garage - Rear Entry
Garage Spaces 2.0
Parking On Site 4
Fence Fully, Privacy, Rear
Utilities Available Cable TV, Electric Available, Phone, Water Available, Sewer Available
Amenities Available Bike Trail, Common Grounds, Community Center, Jog/Walk Path, Pool - Outdoor, Tot Lots/Playground
Water Access N
Roof Type Asphalt
Street Surface Black Top
Accessibility Doors - Lever Handle(s)
Porch Patio(s), Enclosed, Breezeway
Total Parking Spaces 2
Garage Y
Building
Lot Description Landscaping
Story 3
Foundation Slab
Above Ground Finished SqFt 2052
Sewer Public Sewer
Water Public
Architectural Style Colonial
Level or Stories 3
Additional Building Above Grade, Below Grade
Structure Type 9'+ Ceilings,Dry Wall
New Construction N
Schools
High Schools St. Charles
School District Charles County Public Schools
Others
Pets Allowed Y
HOA Fee Include Common Area Maintenance,Road Maintenance,Recreation Facility,Trash,Taxes
Senior Community No
Tax ID 0908353100
Ownership Other
SqFt Source 2052
Miscellaneous Common Area Maintenance,Community Center,Grounds Maintenance,HOA/Condo Fee,Parking,Recreation Facility,Trash Removal,Taxes
Security Features Fire Detection System,Sprinkler System - Indoor,Carbon Monoxide Detector(s),Smoke Detector
Horse Property N
Pets Allowed Case by Case Basis







