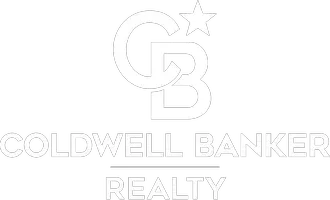
661 COLLEEN DR Harrisburg, PA 17109
3 Beds
3 Baths
2,008 SqFt
UPDATED:
Key Details
Property Type Single Family Home
Sub Type Detached
Listing Status Active
Purchase Type For Sale
Square Footage 2,008 sqft
Price per Sqft $179
Subdivision None Available
MLS Listing ID PADA2051444
Style Ranch/Rambler
Bedrooms 3
Full Baths 2
Half Baths 1
HOA Y/N N
Abv Grd Liv Area 1,508
Year Built 1962
Annual Tax Amount $3,854
Tax Year 2025
Lot Size 0.280 Acres
Acres 0.28
Property Sub-Type Detached
Source BRIGHT
Property Description
Location
State PA
County Dauphin
Area Lower Paxton Twp (14035)
Zoning RESIDENTIAL
Rooms
Basement Walkout Level, Fully Finished, Daylight, Partial, Heated, Outside Entrance, Rear Entrance
Main Level Bedrooms 3
Interior
Interior Features Bar, Efficiency, Dining Area, Entry Level Bedroom, Recessed Lighting
Hot Water Electric
Heating Forced Air
Cooling Central A/C
Flooring Hardwood, Ceramic Tile
Fireplaces Number 2
Inclusions refrigerator, washer, dryer
Equipment Dishwasher, Dryer, Range Hood, Washer
Fireplace Y
Appliance Dishwasher, Dryer, Range Hood, Washer
Heat Source Electric
Exterior
Exterior Feature Patio(s)
Parking Features Additional Storage Area, Garage - Front Entry
Garage Spaces 6.0
Water Access N
Roof Type Architectural Shingle
Accessibility No Stairs
Porch Patio(s)
Attached Garage 2
Total Parking Spaces 6
Garage Y
Building
Lot Description Private, Rear Yard
Story 1
Foundation Block
Above Ground Finished SqFt 1508
Sewer Public Sewer
Water Public
Architectural Style Ranch/Rambler
Level or Stories 1
Additional Building Above Grade, Below Grade
Structure Type Brick
New Construction N
Schools
High Schools Central Dauphin East
School District Central Dauphin
Others
Senior Community No
Tax ID 35-087-029-000-0000
Ownership Fee Simple
SqFt Source 2008
Acceptable Financing Cash, Conventional, FHA, Private, VA
Listing Terms Cash, Conventional, FHA, Private, VA
Financing Cash,Conventional,FHA,Private,VA
Special Listing Condition Standard







