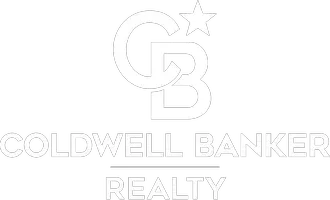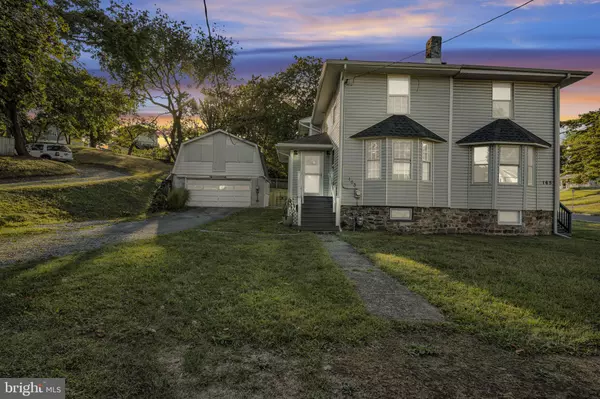Bought with Jordan Richardson • TeamPete Realty Services, Inc.
$190,000
$169,950
11.8%For more information regarding the value of a property, please contact us for a free consultation.
163 SUSQUEHANNA AVE Enola, PA 17025
2 Beds
2 Baths
1,200 SqFt
Key Details
Sold Price $190,000
Property Type Single Family Home
Sub Type Twin/Semi-Detached
Listing Status Sold
Purchase Type For Sale
Square Footage 1,200 sqft
Price per Sqft $158
Subdivision None Available
MLS Listing ID PACB2047092
Sold Date 10/31/25
Style Traditional
Bedrooms 2
Full Baths 1
Half Baths 1
HOA Y/N N
Abv Grd Liv Area 1,200
Year Built 1920
Annual Tax Amount $2,500
Tax Year 2025
Lot Size 7,405 Sqft
Acres 0.17
Property Sub-Type Twin/Semi-Detached
Source BRIGHT
Property Description
Incredible Semi-Detached Home in East Pennsboro School District w/ Tons Of Modern Flare. Home Boast Bright Open Floor Plan Creating a Seamless Flow Of Movement & Natural Light From The Living Room All The Way Through To the Kitchen. Custom 3 Tone Paint Scheme. Entry Offers Custom Built-in Cubbies, Bench Seat & Coat Hooks. Custom White Shaker Soft Close 42" Kitchen Cabinets w/ Crown Molding, Remote Control Cabinet Under Lighting, Ceramic Tile Backsplash, Epoxy Counter Tops, Stainless Steel Appliances & Huge Center Island. Interior Wall Of Living Room Offers Integrated Interwall Lighting. Main Bath Offers Custom Tile Walk-in Shower w/ 4 Jet High Pressure Waterfall Shower Tower & Glass Enclosure. FA/Gas Heat w/ Central Air, All of the Wiring & Plumbing, Windows, Roof, Gas Tankless Water Heater & Flooring All w/ In The Last 5 Years. Detached Oversized Two Car Garage w/ Walk-up Attic/ Workshop Area. Private Rear Yard w/ Patio Perfect For Entertainment & Relaxation. Make This Your House Today!
Location
State PA
County Cumberland
Area East Pennsboro Twp (14409)
Zoning RESIDENTIAL
Rooms
Other Rooms Living Room, Dining Room, Primary Bedroom, Bedroom 2, Kitchen, Laundry, Primary Bathroom, Half Bath
Basement Full
Interior
Interior Features Attic, Bathroom - Walk-In Shower, Breakfast Area, Ceiling Fan(s), Combination Dining/Living, Combination Kitchen/Dining, Dining Area, Family Room Off Kitchen, Floor Plan - Open, Kitchen - Gourmet, Kitchen - Island, Primary Bath(s), Recessed Lighting
Hot Water Natural Gas
Heating Forced Air
Cooling Central A/C
Flooring Luxury Vinyl Plank, Ceramic Tile
Equipment Built-In Microwave, Oven/Range - Gas, Refrigerator, Dishwasher, Stainless Steel Appliances, Water Heater - Tankless
Furnishings No
Fireplace N
Window Features Double Hung,Double Pane
Appliance Built-In Microwave, Oven/Range - Gas, Refrigerator, Dishwasher, Stainless Steel Appliances, Water Heater - Tankless
Heat Source Natural Gas
Laundry Upper Floor, Hookup
Exterior
Parking Features Garage - Front Entry
Garage Spaces 4.0
Water Access N
Roof Type Architectural Shingle
Accessibility None
Total Parking Spaces 4
Garage Y
Building
Story 2
Foundation Brick/Mortar, Stone
Above Ground Finished SqFt 1200
Sewer Public Sewer
Water Public
Architectural Style Traditional
Level or Stories 2
Additional Building Above Grade, Below Grade
Structure Type Dry Wall
New Construction N
Schools
Elementary Schools East Pennsboro
Middle Schools East Pennsboro Area
High Schools East Pennsboro Area Shs
School District East Pennsboro Area
Others
Senior Community No
Tax ID 09-14-0832-178
Ownership Fee Simple
SqFt Source 1200
Acceptable Financing Conventional, Cash, FHA, VA
Horse Property N
Listing Terms Conventional, Cash, FHA, VA
Financing Conventional,Cash,FHA,VA
Special Listing Condition Standard
Read Less
Want to know what your home might be worth? Contact us for a FREE valuation!

Our team is ready to help you sell your home for the highest possible price ASAP







